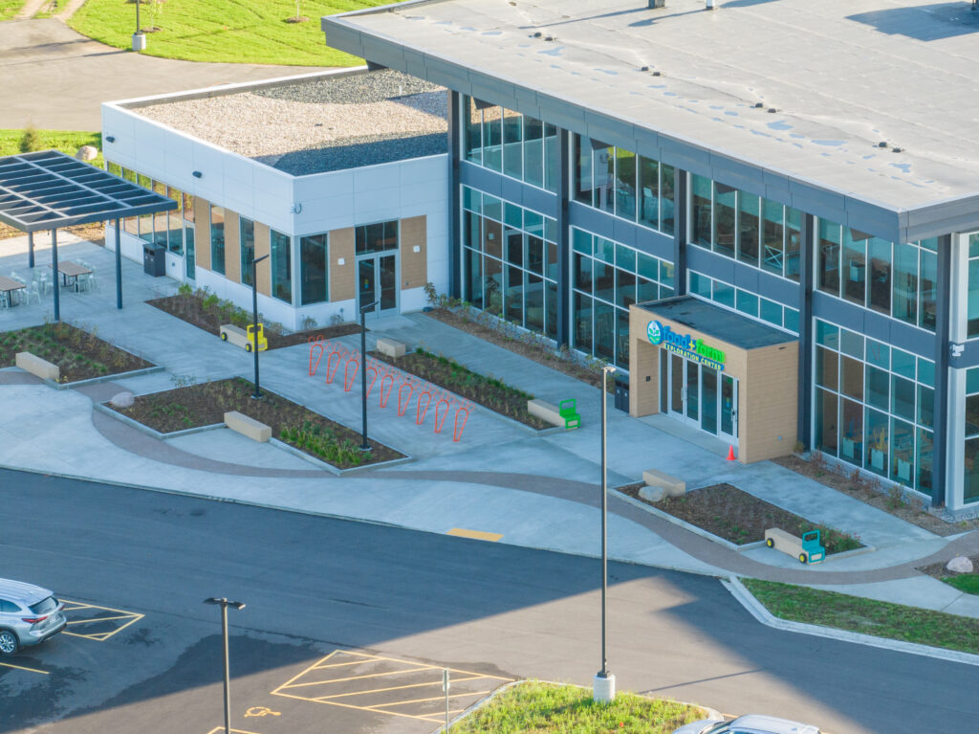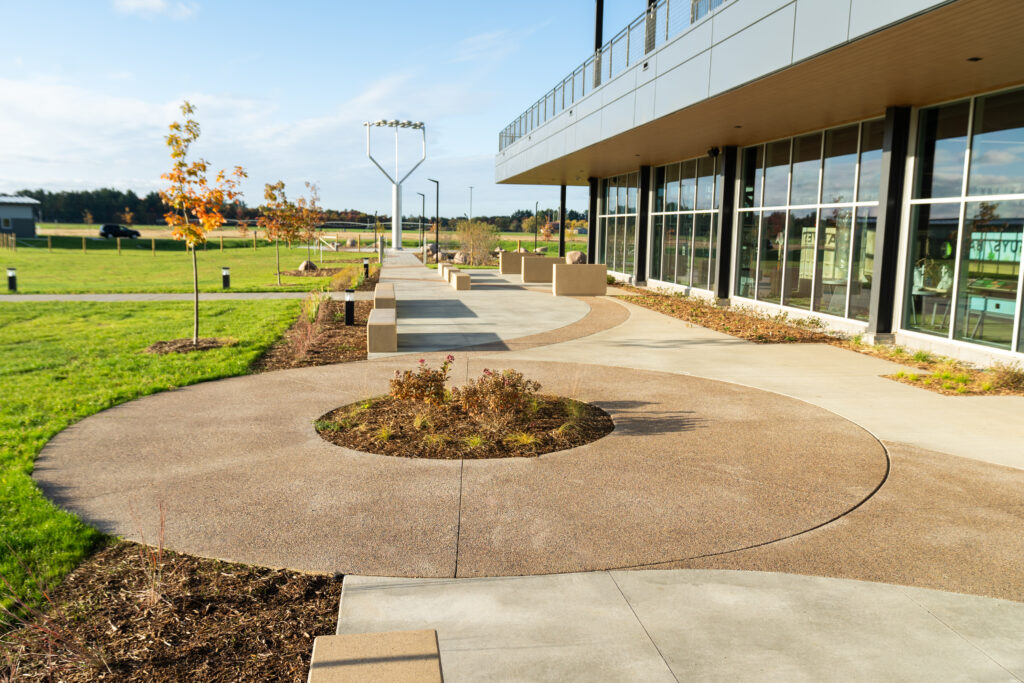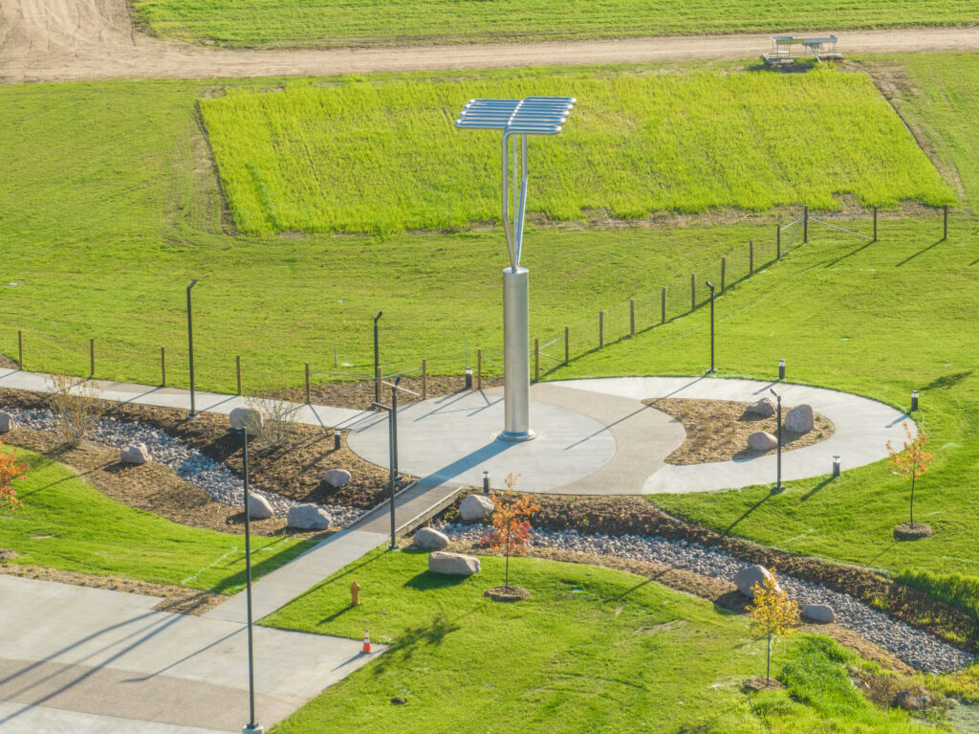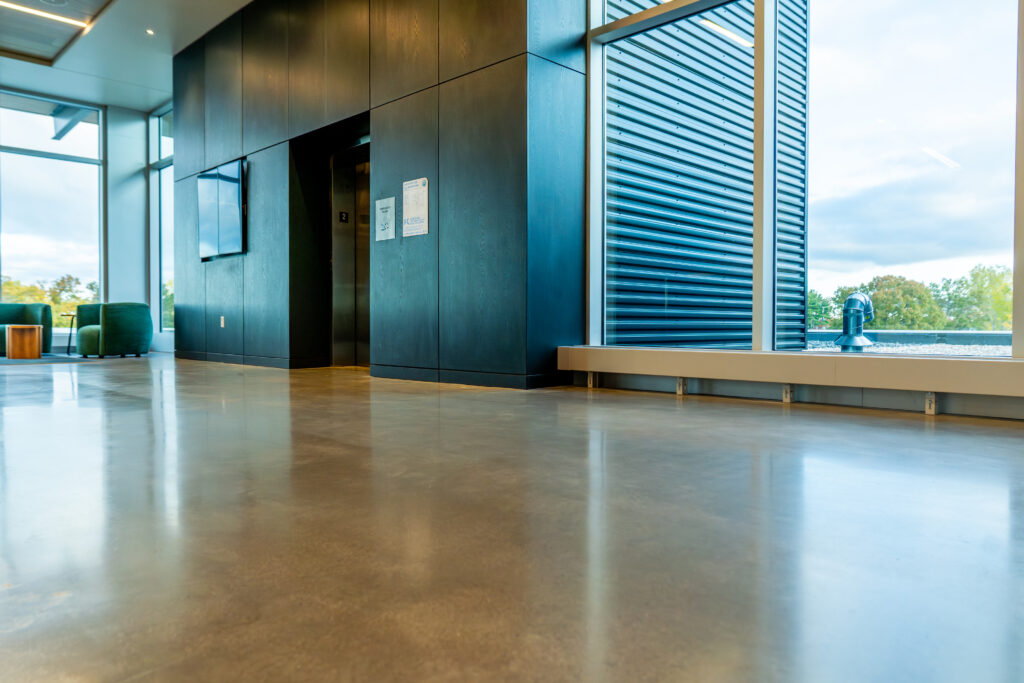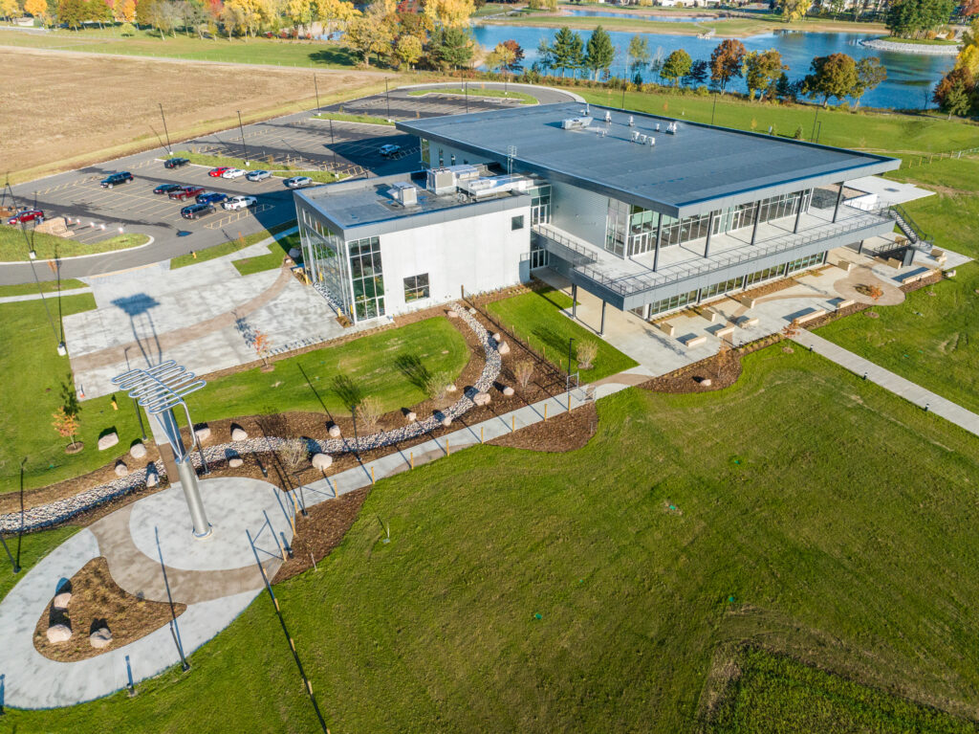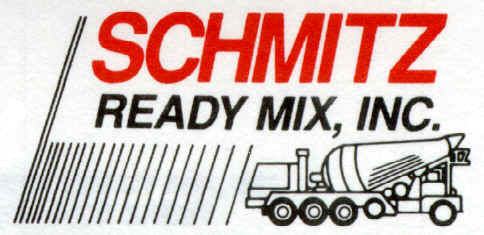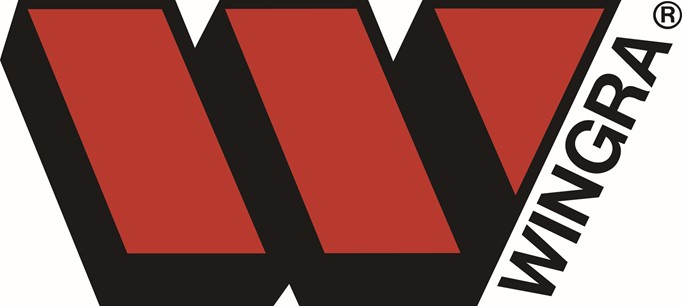Winner: Commercial
Food + Farm Exploration Center
The Food + Farm Exploration Center is a multi-purpose building in the middle of a 24-acre working farm. Ready-mix concrete was used for outdoor walkways, a loading dock, and a patio. Polished concrete was used for the interior flooring.
Engineers specified concrete to provide safe walking paths, enhance curb appeal, and offer a long-lasting performance.
A ribbon of concrete with an exposed aggregate finish in warm, nature-inspired tones winds through the patios, walkways, and loading dock.
The warm tones of the decorative exposed aggregate ribbon visually connect the outdoor spaces to the surrounding landscape, which features natural areas accented by large boulders, gravel beds with perennial greenery, and colorful drainage gravel.
Polished concrete interior floors provide a durable, neutral canvas that contrasts with colorful murals.
During construction, the contractor successfully managed windy conditions while installing the concrete which accounted for 75% of the project. Installation began in October 2022, and the center opened in September 2023.
Project Team Members
Owner/Developer: Farming for the Future Foundation
Concrete Supplier: County Ready Mix Corporation
Architect: Eppstein Uhen Architects
Engineer: Pierce Engineers
Contractor: J.H. Findorff & Son
Contractor: Barry Bohman

