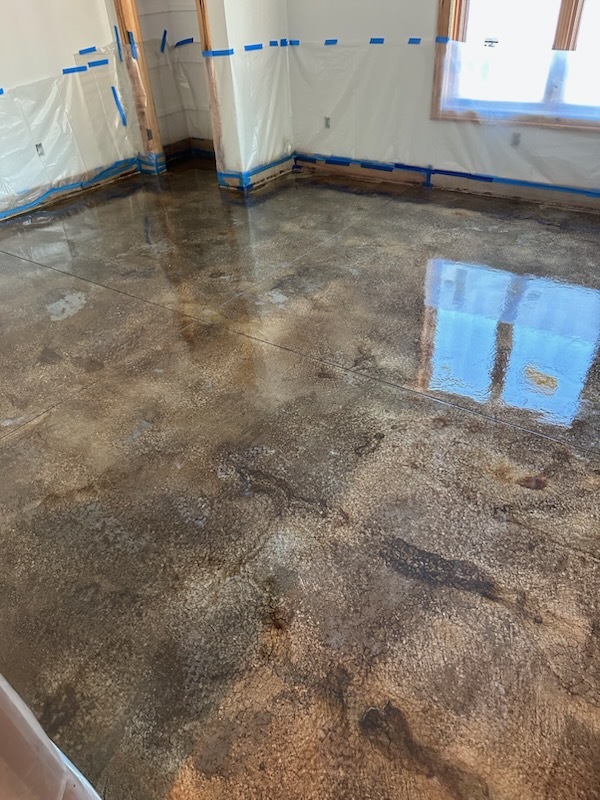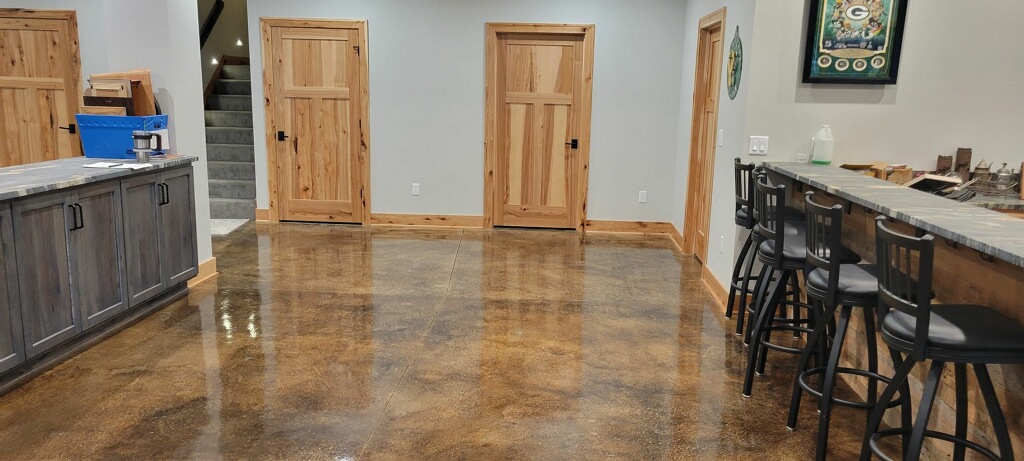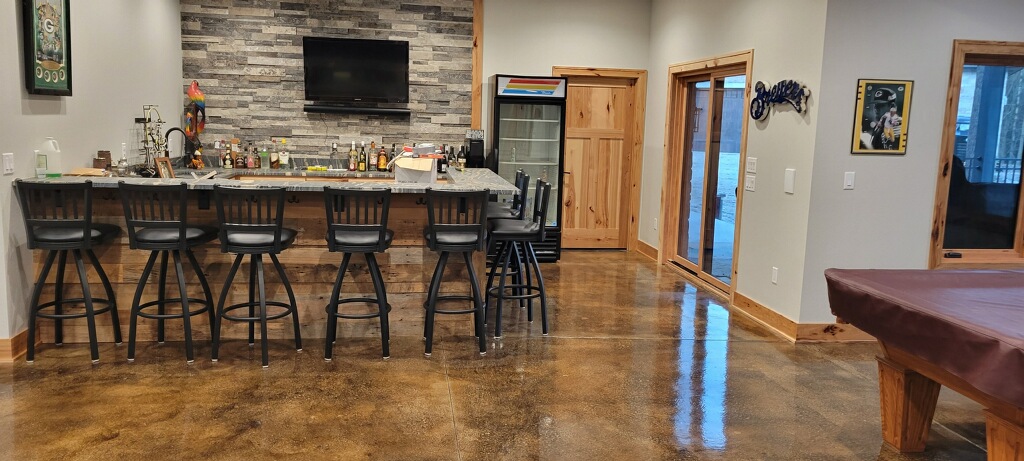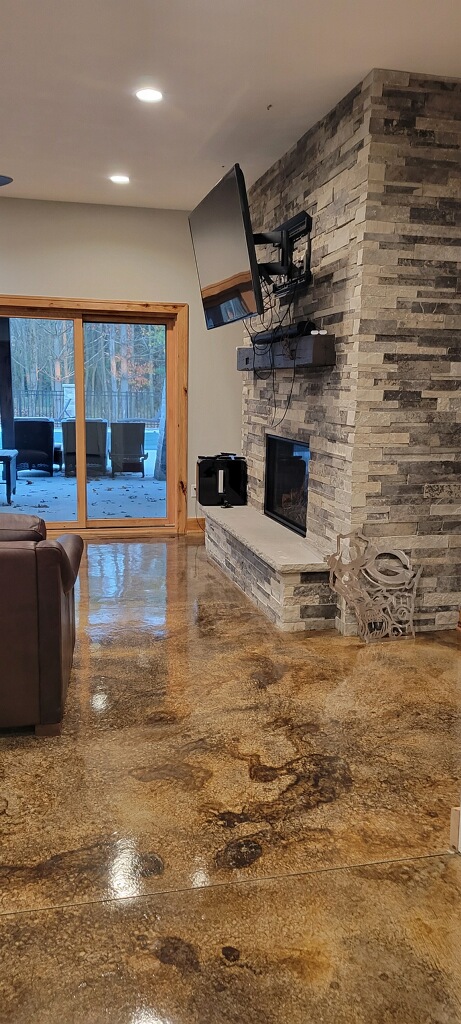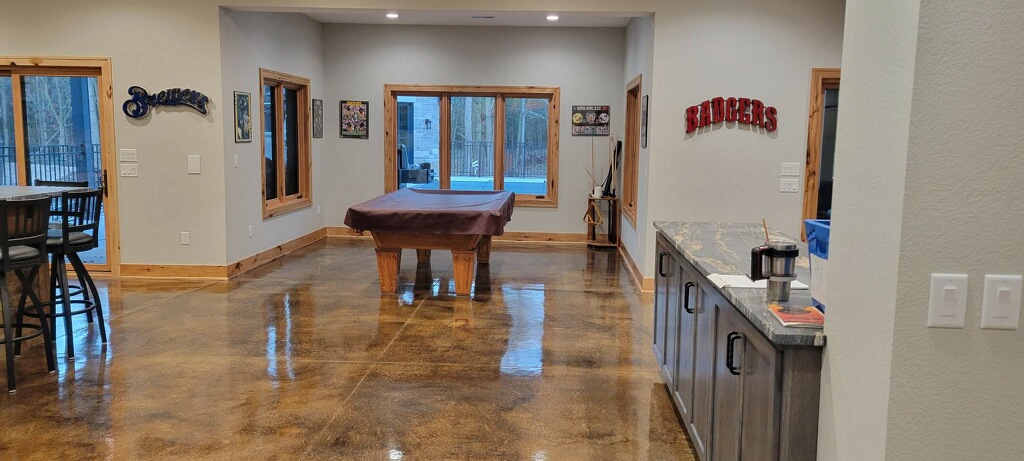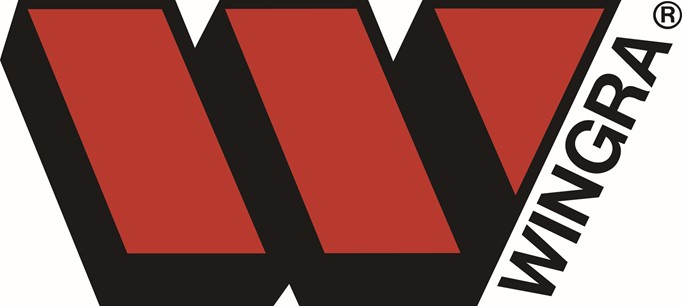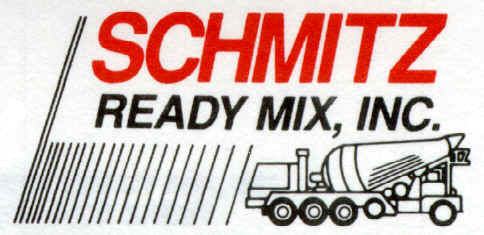Winner: Other
Paun Family Home
The Paun family has been in the concrete and masonry business all their lives. They built a low maintenance house, using concrete throughout.
The producer met with the family about doing stained concrete floors in the basement, which is set up as a party and bar area.
The owners were not sure what colors they wanted to use in the lower level so the contractor sampled 7 different water-based color stains.
The applications to achieve this beautiful floor took a number of steps.
- Clean the floor with Solomon Neutral
- Use a black pad buffer to open up the
- Stain the floor with Artesian water-base walnut
- Seal the slab with a poly-Aztec
- Put on two coats of floor
The floor turned out beautiful with crazing in the concrete highlighted. The lower level provides a space for fun and relaxation with the added bonus of being low maintenance.
What a testament to the use of concrete!
Project Team Members
Owners: Bob & Linda Paun
Concrete Supplier: Schmitz Ready Mix
Contractor: Paun Construction and Jerod Kasten

