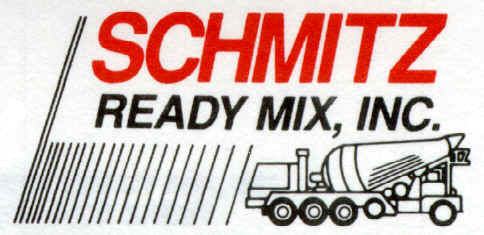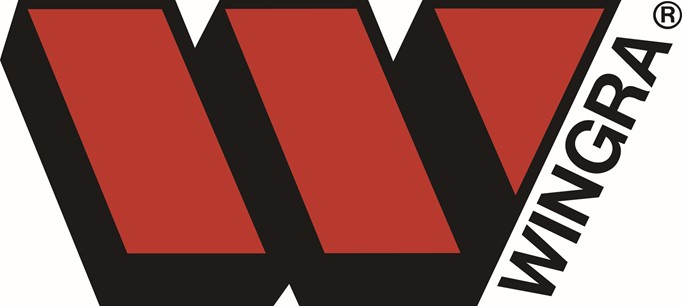Winner: Education, Healthcare & Public
Mayo Clinic Health System La Crosse Hospital Bed Tower Addition
Mayo Clinic underwent the largest construction project in its history with the new hospital on its La Crosse campus. This $215 million, 6-level, 96-bed facility will replace the existing hospital.
It features spacious inpatient rooms, state-of-the-art imaging equipment, new labor and delivery suites, cardiac care, medical-surgical units, and a roof-top Med-link helicopter pad.
The new facility was designed with sustainability, patient comfort, and staff productivity. The building is 24% more energy efficient than traditional systems and produces 42% fewer greenhouse gas emissions.
The concrete mix designs and construction practices were a large focus in accomplishing Mayo Clinic’s goals. A combined 14 different mix designs were created to ensure that the 20,000-plus cubic yards of concrete could be placed in just under 12 months.
Challenges for this project included concrete deck and column placements during winter months and continued construction without disturbing existing hospital operations.
After 24 months of construction, Mayo Clinic staff loves their new space and continues to provide exceptional care to their patients in a modern environment where innovation meets expert care.
Project Team Members
Owner: Mayo Clinic
Concrete Supplier: River City Ready Mix
Architect: Kahler Slater
Engineer: GRAEF
Contractor: Fowler & Hammer
Contractor: Knutson Construction










