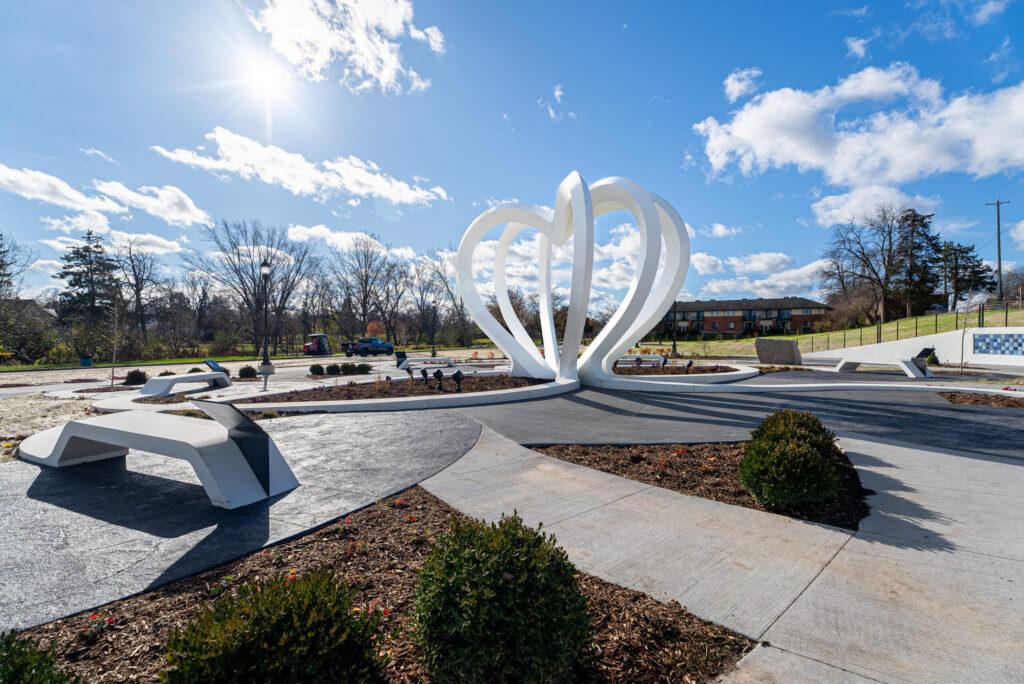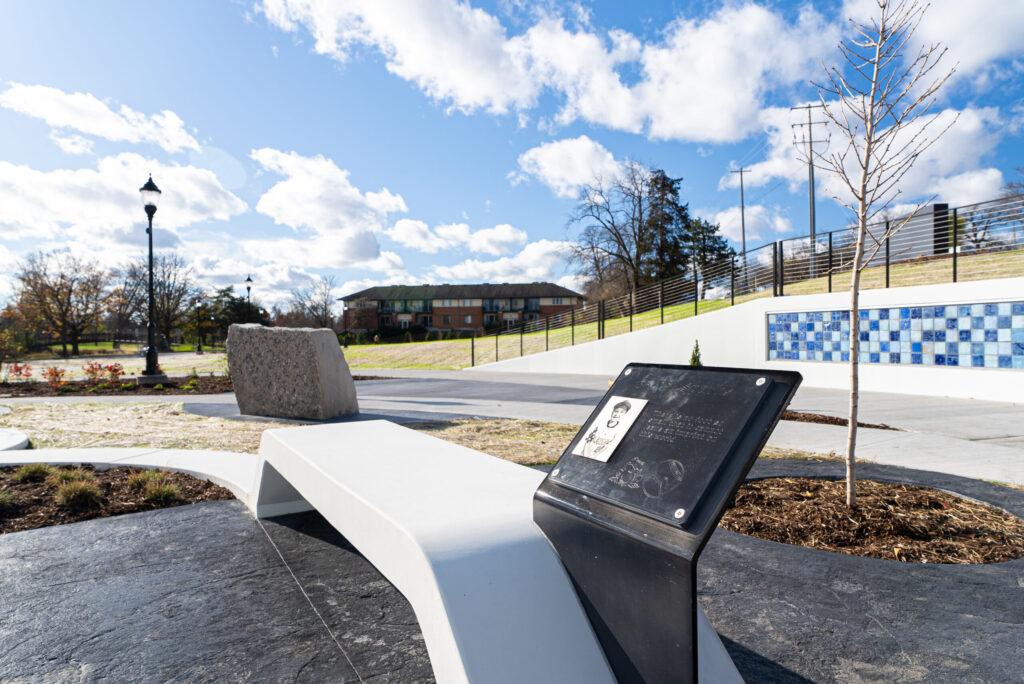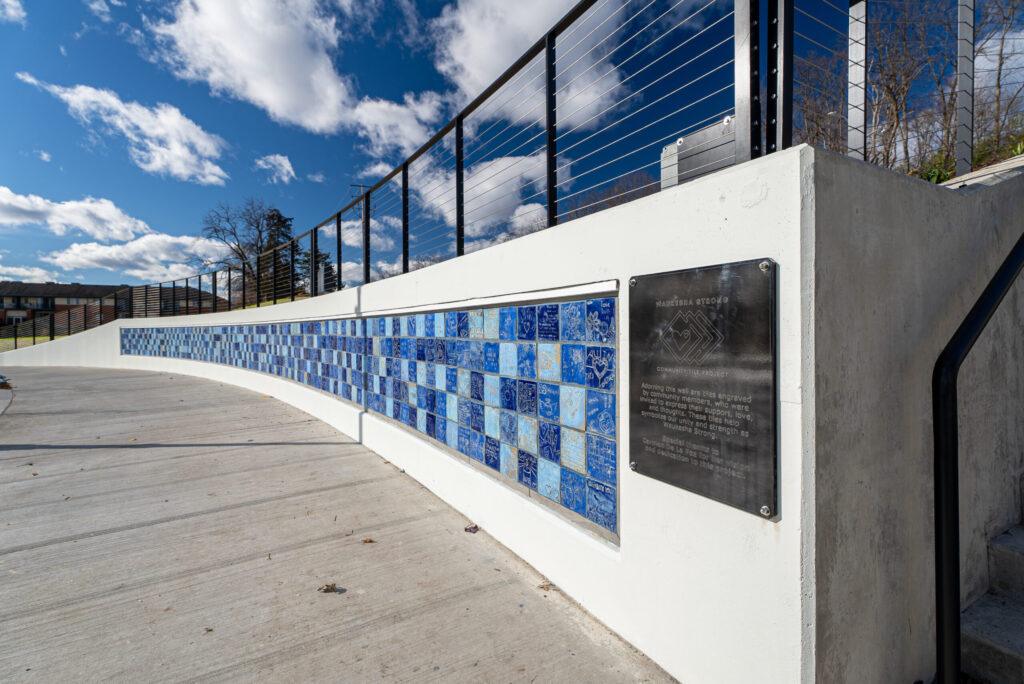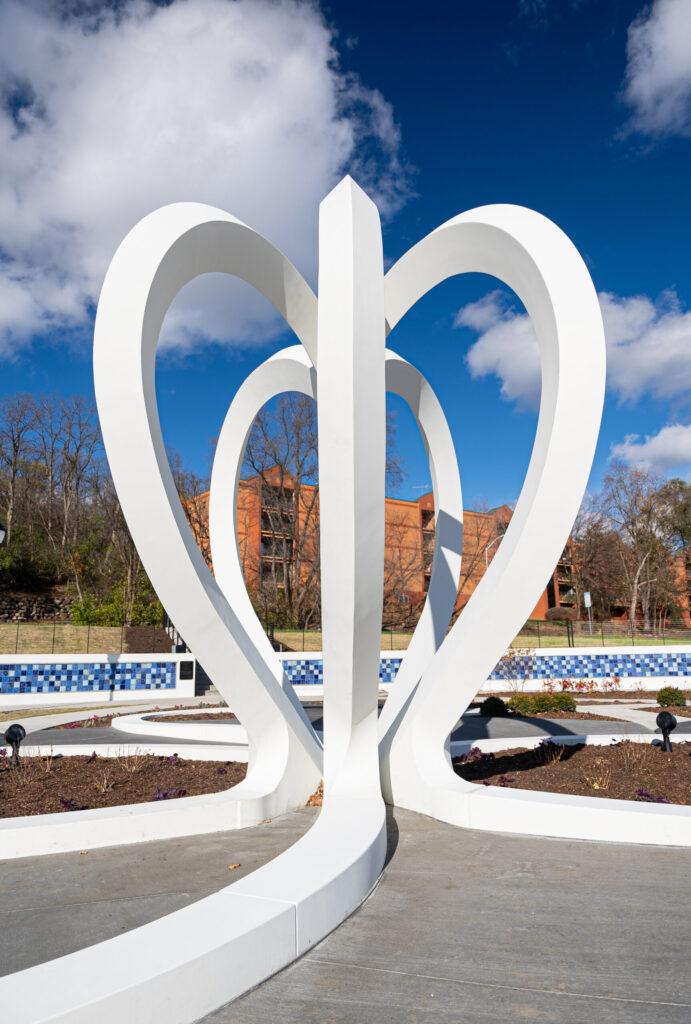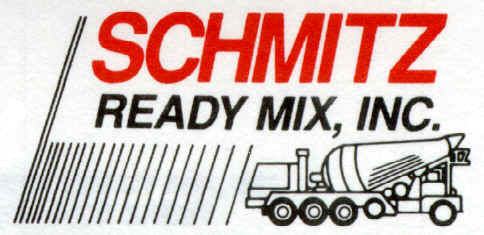Winner: Public
Davidson Park
The Waukesha parade memorial is a dedication to the victims affected by the senseless act in 2021. VJS Construction is the Waukesha County-based contractor that championed the project.
A total of 500 cubic yards of concrete was used for the memorial. A 3,000-psi footing mix, 4000-psi wall mix, and a straight 6-bag mix with low chert aggregate were used for exterior decorative flatwork. Charcoal and cool gray integral colors were implemented for this prestigious project.
There were many challenges involved, one of which was the aggressive schedule. The memorial dedication was set for November, and a May 2024 start, left 5 months to complete the entire project.
With the parade victims on the mind of VJS Construction, they dedicated all their resources to ensure an on-time completion date.
The intricate design of the heart-shaped memorial posed an interesting challenge for concrete placement. A high-range additive was introduced into the 4,000-psi mix to allow pumpability and placement ability to guarantee a smooth finish.
The memorial was completed in time for the November 21st dedication which brought a community together to ensure the victims of this act will never be forgotten.
Project Team Members
Owner: City of Waukesha
Concrete Supplier: Riv/Crete Ready Mix
Architect: Thrive Architects
Engineer: JSD Professional Services
Contractor: VJS Construction Services

